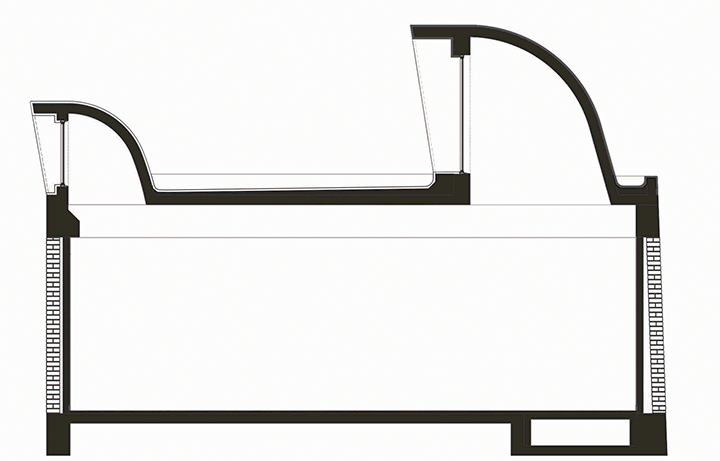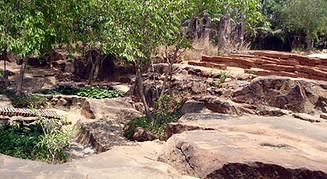



Architectural Design
JD Centre of Art (JDCA) is envisioned to become an iconic part of Odisha’s cultural landscape.
Sitting high on the hill facing the JDCA site are the 2nd Century BC Jain and Buddhist caves of Khandagiri. The same monolithic rocks from which the caves are carved forms the bedrock of JDCA's land.
The architectural design is informed by the undulating topography of the one acre site. The roughly 30,500 sq.ft Art Centre is being conceived as two blocks with modulating volumes and small ancillary spaces.
Eminent Architect, BV Doshi, awardee of the Pritzker Prize (the Nobel Prize of architecture) is the Principal Architect of the Centre.
The holistic design of the Centre, looks at art and ecology together through its building design and materials, creation of energy and treatment of waste and a vibrant planting plan to create a green buffer. Responsible and sensitive design takes into account universal access, with wheelchair access to the galleries, washrooms and utilities.

Principal Architect: Vastu Shilpa Consultants, Ahmedabad
Associate Architect: Studio VanRO, New Delhi
Structural Engineer: Mahendra Raj Consultants, New Delhi
Museum Designer: Siddhartha Das Studio, New Delhi












